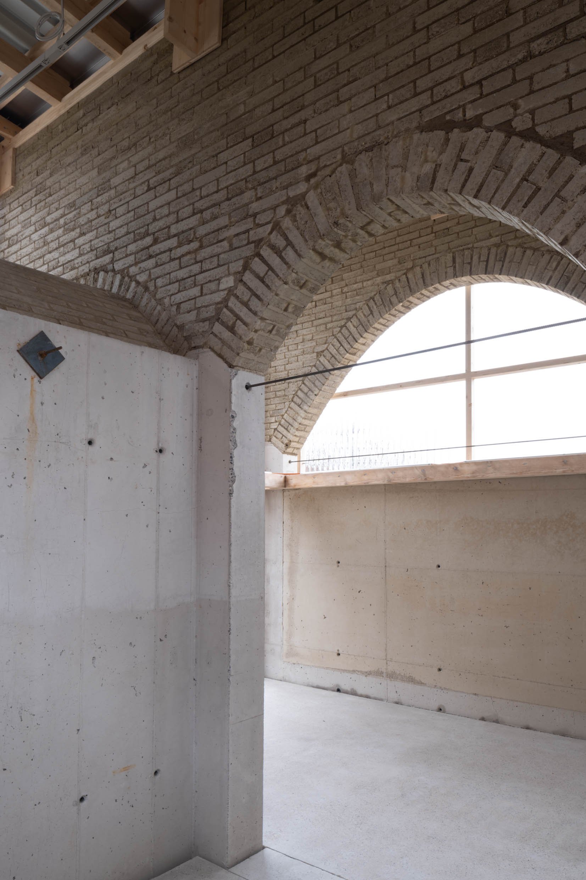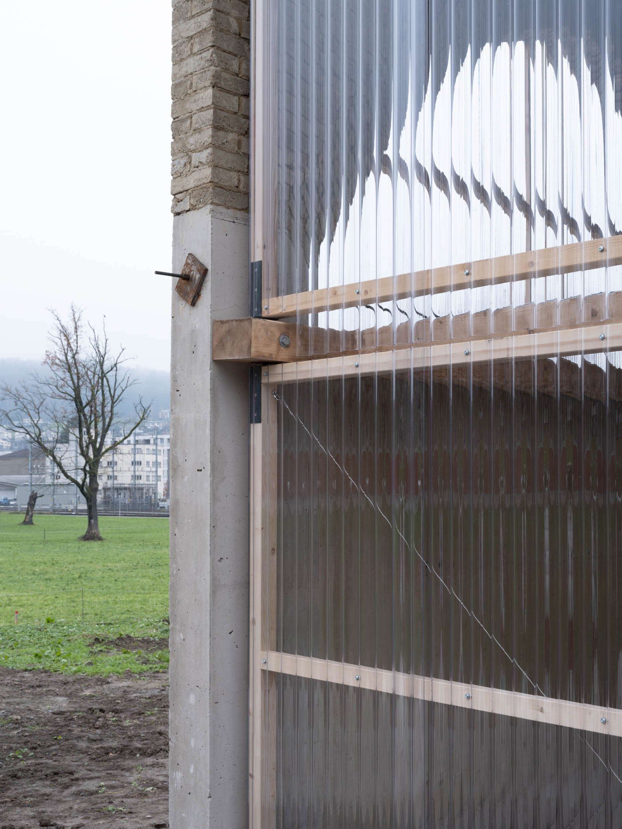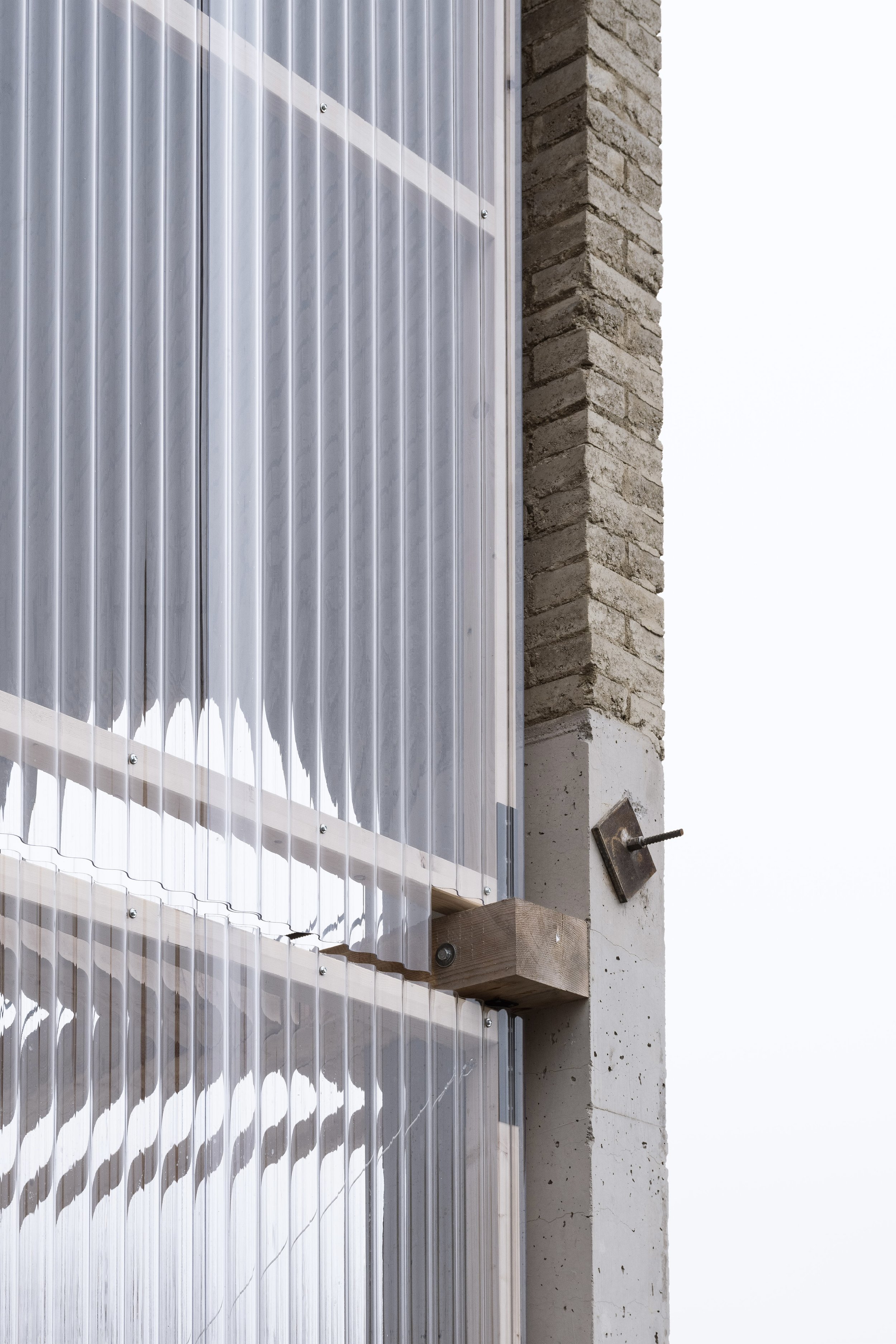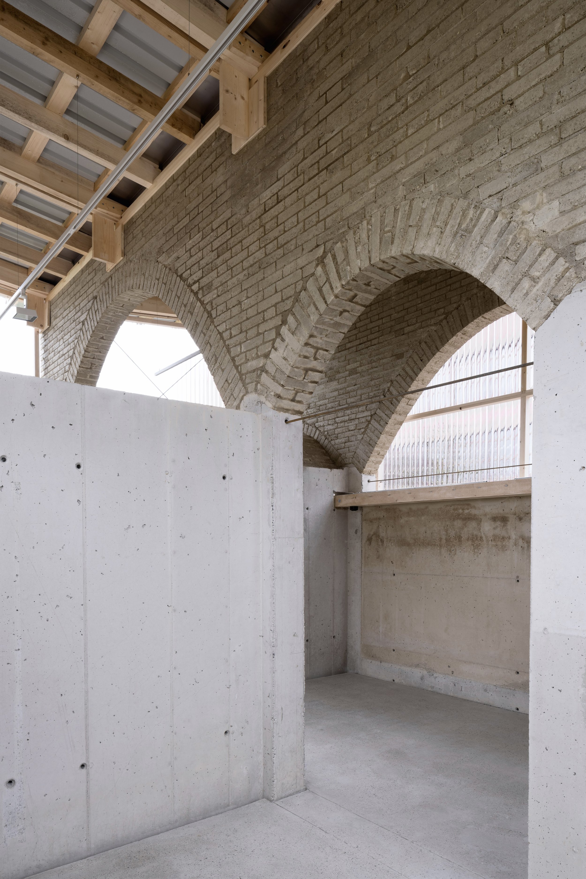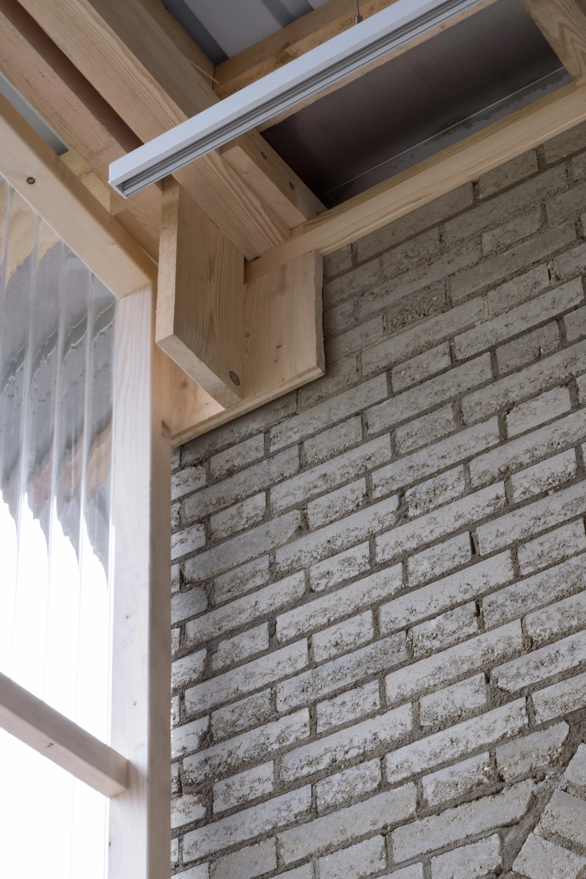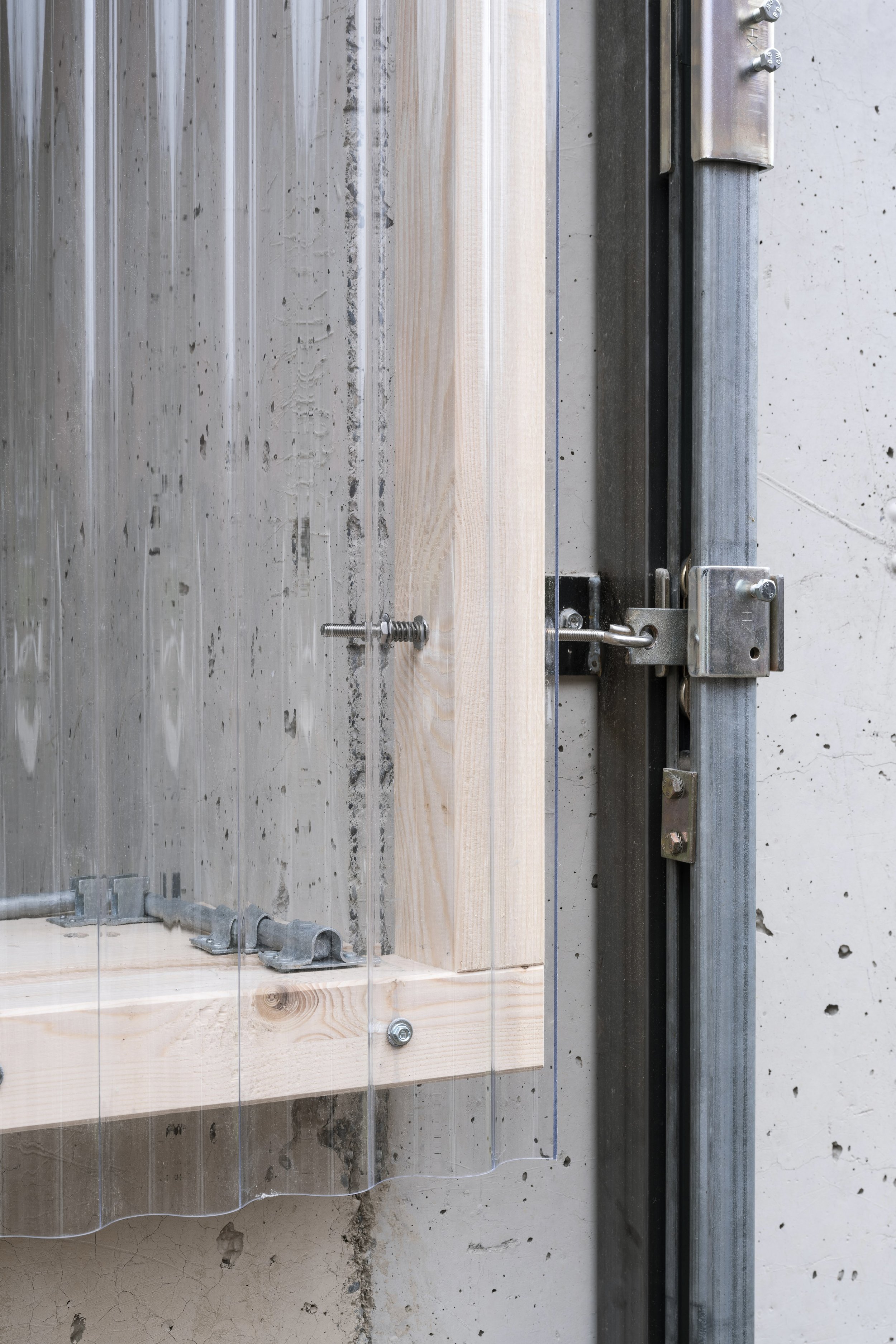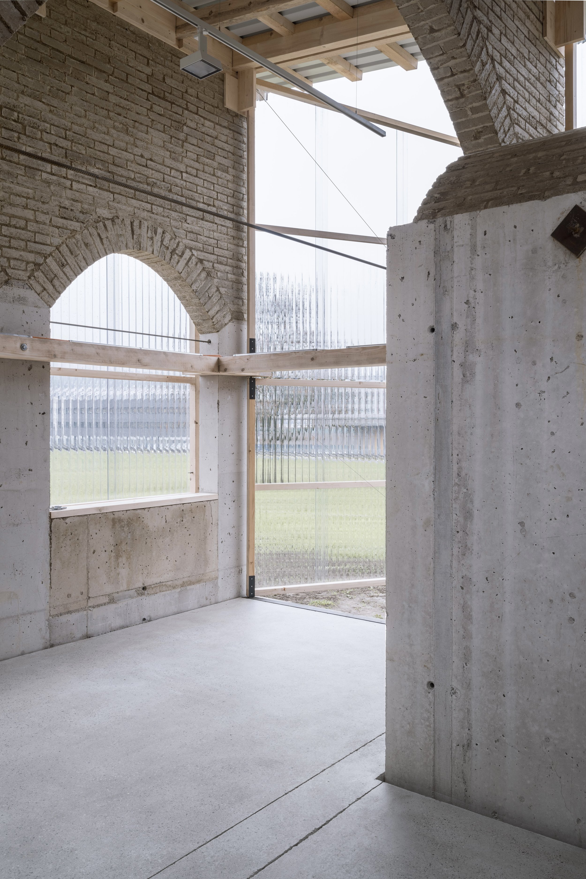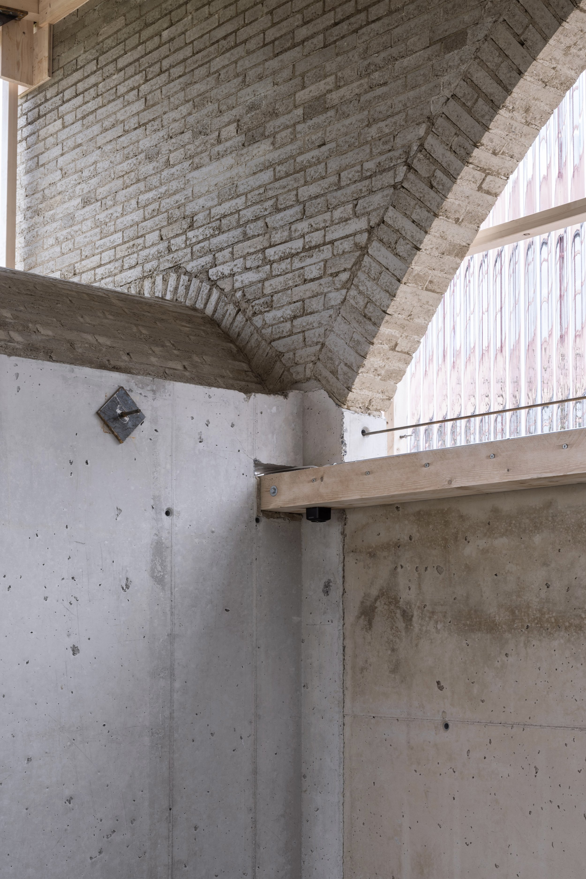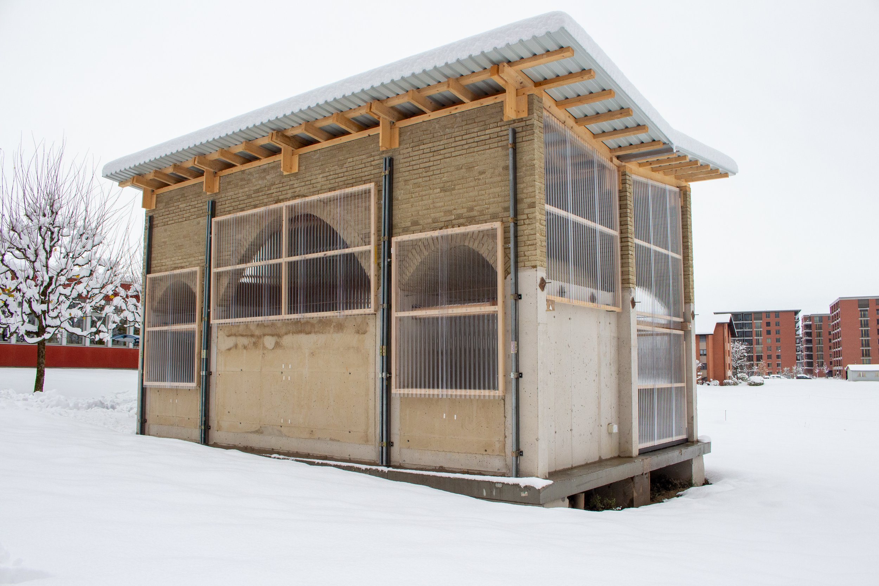How new materials are pushing the boundaries of architecture
Architecture is not only functional, but also has a visual and emotional impact. Creating new images and role models is key to promoting widespread acceptance of sustainable building. So how can architects expand the imagination of their industry and society? Why are new aesthetic approaches so important to making the building revolution a reality? This is what the team of architects in the MANAL project are trying to find out.
Thinking new spaces: Architectural visions for a sustainable future
The MANAL project demonstrates how architects can create entirely new spaces by working with sustainable materials such as clay and recycled building materials. The constant evolution of Oxara's products forced the team to rethink design and planning. What began as a design for a single material evolved into a complex structure using three different Oxara materials (Oulesse® concrete, Nossim poured clay and Oxabloc clay bricks). The project started with small prefabricated elements and ended up as a pavilion with a variety of elements, such as large clay walls, load-bearing elements and generously proportioned vaulted arches. The bar was constantly raised during the design phase. Old construction methods were combined with modern ones, and sustainable building materials were used. It was fascinating to see how an initial idea developed into a living space that can be used today," says the architectural team. This dynamic process shows how much potential there is in combining material innovation and architectural creativity.
Aesthetics and sustainability: new images for the construction revolution
Of course, what should always guide us as architects is to work with the materials and not against them. In this respect, we can also criticise our own industry: During a long period of intensive construction, this principle was neglected for a long time and many cookie-cutter solutions were implemented using conventional building materials. In the MANAL project, it was once again possible to reflect on the limits of a material, but also on its potential. Thinking about a space that emerges from the material, not the other way round.
Sustainability in architecture is more than just resource-saving construction - it requires rethinking of aesthetics. As long as architects cling to familiar images, the building revolution will remain a challenge. MANAL shows that new materials, such as clay or recycled concrete slabs, make fresh aesthetics possible. If we break away from old recipes, we can not only build in a more resource-efficient way, but also create spaces that exude a new power," says the team of architects. These new images and ideas are needed to show the industry the way to a more sustainable future. A path that Stefan Wülser, an architect in Zurich, lecturer at the HSLU and part of the MANAL architecture team, also passes on to students at the HSLU.
Balancing innovation and tradition
How can traditional methods be given new relevance in a contemporary context? This combination of old and new is inspiring and groundbreaking for architects and clients alike. One fascinating aspect of the project is the combination of traditional techniques and modern materials. For example, the vaulted construction of the MANAL pavilion is based on a centuries-old method, but reinterpreted with contemporary, sustainable materials. This symbiosis of old and new shows that innovation often lies in the combination of tradition and modern technology. This tension gives the pavilion not only stability, but also an extraordinary architectural intensity.
Embracing the logic of recycled materials
Sara Sherif – project leader and part of the team of architects - emphasises how exciting it was to use the different Oxara materials in the MANAL project during the ongoing product development. On the one hand, the earth-based or quasi-waste-based building materials - each with its own logic of use, which also changed at short intervals as a result of further development. There was also a place for complementary materials that were just as important to the project. Wood and metal, for example, cannot be shredded or recycled. These properties have a strong influence on the aesthetics of the interior design. The same applies to the joining principles that allow the house to be dismantled and put back into a new cycle. This is a major challenge for the current and future generation of architects.
Circular thinking: Spaces as adaptable systems
The MANAL project has shown that spaces are not rigid end states, but can be adapted again and again. The dismantling and reuse of materials plays a central role. Clay walls can be dismantled and reused, while wooden beams must be treated in a way that does not destroy them. Nor can wood be 'deconstructed' back into a tree. This way of thinking requires a new form of aesthetics and joining that respects the different properties of the materials. The interplay of materials results in spaces that are not only functional but also aesthetically pleasing," explains the team.
Collaboration as a cornerstone of success
The architecture of the MANAL Pavilion was the result of intensive collaboration with industry partners, engineers and material experts. These open dialogues created a space that was able to integrate the ideas of all those involved. Good architecture creates open spaces where every voice has a place," said the team of architects. This collaborative approach made the project not only strong, but also unique. The interplay of different opinions and perspectives can be felt in many places in the Pavillon - an invitation to experience the space with all your senses. Particularly pleasing: HSLU agreed to host the pavilion on its campus for two years as part of the Think Earth research project. The pavilion serves as a practical example of interdisciplinary teaching, where students can work with Oxara to develop designs and learn in a hands-on way.
by ARGE ATELIERWATT GMBH & Nina Hug Architektin
The beauty of simplicity
MANAL proves that luxury does not lie in lavish materials or huge spaces, but in the care with which they are built. The pavilion demonstrates how raw, simple materials can be combined to create an extraordinary spatial quality. The building's arches, inspired by traditional construction techniques, create an exciting contrast with the modern materials. “The interplay of simple elements creates a rich space that redefines the boundaries of construction”, say the architects. This blend of tradition and innovation is a blueprint for sustainable architecture.
Inspiration for the Future
The MANAL project is an example of what can be achieved when sustainability and innovation go hand in hand. It shows how limited resources can be used to create spaces that are aesthetic, functional and sustainable. The project is not only a milestone, but also an inspiration for architects to think outside the box and break new ground. The results of the project show that strong spaces not only conserve resources, but can also inspire. It is time for architecture to recognise its role as a mediator between the past and the future, between technology and people, between sustainability and aesthetics. The MANAL pavilion has shown that this is possible. The question now is: who will follow?


